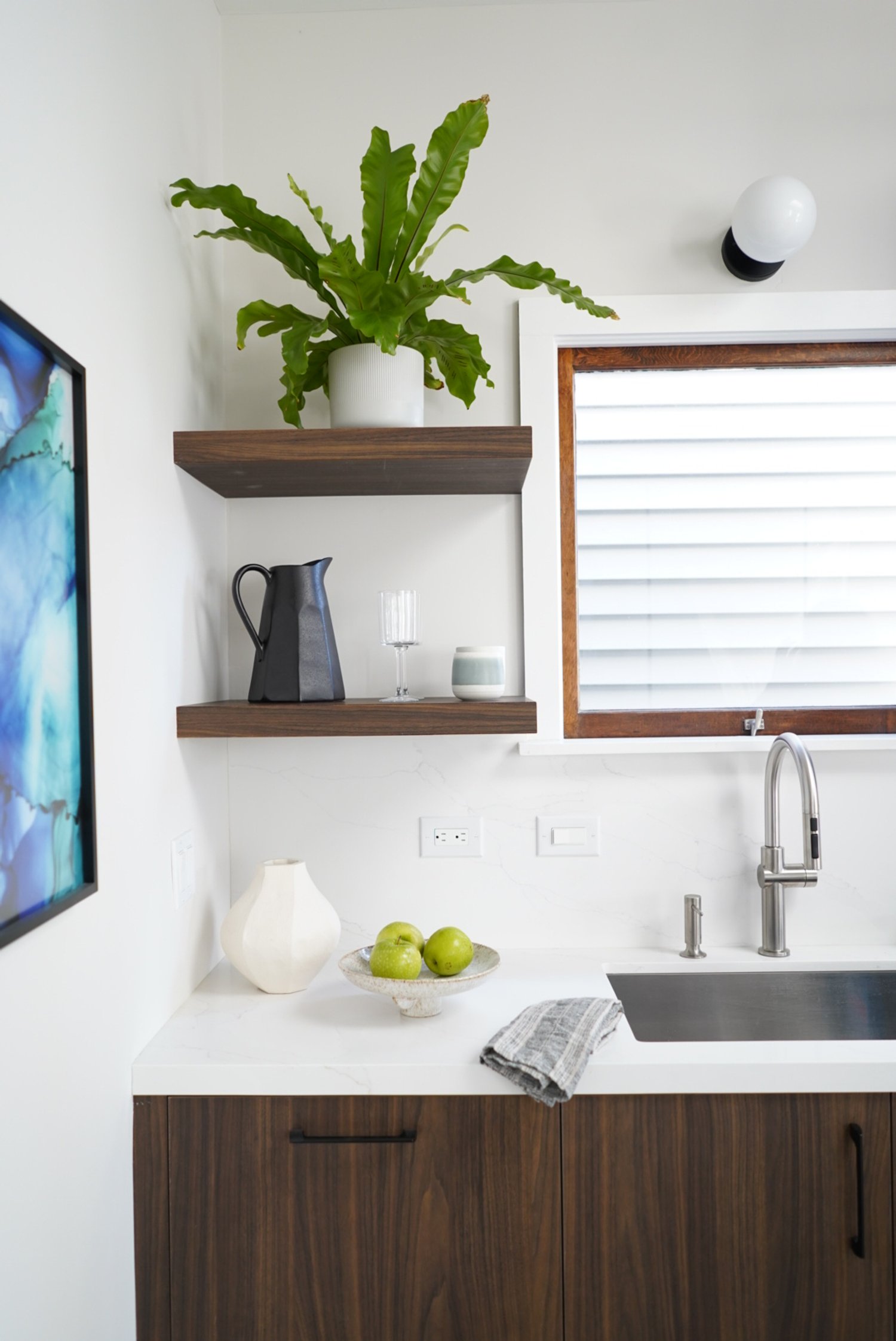OUR DESIGN PROCESS
Our design services are tailored to the needs of our clients, however our typical design services are divided into the following phases:
KICKOFF MEETING & INITIAL DESIGN STUDY
In person meeting
Survey & measure spaces
Confirm & measure existing furniture pieces to be incorporated into design
Review client’s goals & objectives
Establish preliminary design parameters
Verify client’s preferred design style, color palette, etc.
PRE-CONCEPT
Zoom meeting
Draw existing floor plan
Present Pre-Concept package to client showcasing proposed:
Furnishings Layouts- Furniture & lighting layouts
Concept Imagery- Some concept & inspiration imagery
Submit line itemed, estimated Pre-Concept furniture budget to client for approval
CONCEPT & SCHEMATIC DESIGN
In person meeting
Incorporating Pre-Concept feedback, present Concept Design package to client showcasing:
Furnishings Layouts- Furniture & lighting layouts
Furnishings- Some furniture & lighting selections
Concept Imagery- Concept & inspiration imagery per area
Millwork (cabinetry) & Fireplaces- Custom millwork & fireplace concept images
Materials- Initial material palettes and concept images
Submit line itemed, estimated Concept furniture budget to client for approval
Establish coordination procedures with other consultants (contractor, electrical engineer, painter, window treatment fabricators, etc.)
DESIGN DEVELOPMENT
In person meeting
Incorporating Concept feedback, present Design Development package to client showcasing:
Furnishings Layouts- Furniture & lighting layouts with final sizes reflected; Elevation drawings showing proposed art, mirror, hardwired lighting, and key design sizes/locations
Furnishings- All furniture (seating & casegoods), decorative lighting, area rugs, window treatments, accessories/decor, & art; Custom furniture design; Refurbishment direction at existing pieces
Finish Layouts- Finish plan showing proposed floor finish layouts; Elevation drawings showing proposed wall finish layouts
Custom Millwork & Fireplace Design- Elevations, floor plans, and renderings; Hardware selections
Materials- Fabrics/leathers, wallcoverings, finishes (wood, metal, stone, paint colors, etc.), etc.
Submit line itemed, estimated Design Development furniture budget for all items presented to client for approval to purchase
Coordinate with consultants to establish project schedule
CONSTUCTION DOCUMENTS
Finalize design drawings to include all necessary information for construction, consisting of demo, proposed, reflected ceiling plan, power plan, finish plan, elevations, millwork sections & details, finish schedules, and other documents to establish the design. Drawing package will include all necessary information for the General Contractor (GC) to build an price.
Coordinate and direct work of project consultants (contractor, millworker, mechanical, electrical, structural, wallpaper installer, etc.)
BIDDING & PERMITTING
Prepare documentation for permitting to the project city and associated agencies for approval. GC to submit permit to the city
Submit documents to consultants for bid
Review bids with client
CONSTRUCTION ADMINISTRATION
Review millwork, material samples and shop drawings from contractors
Visit site at intervals appropriate to the stage of the construction and report progress to client
Serve as point person to contractor
Develop furnishings & finishes specifications for purchasing all approved items. Client to send deposit amounts for Studio 415 Interiors to coordinate purchasing, order expediting, inspections, and deliveries:
Purchasing- Send deposits and track vendor and client payments
Order Expediting- Track shipment and delivery status for all items purchased. Coordinate deliveries with client, contractors, and consultants
Receiving Warhouse Coordination- A receiving warehouse will receive, inspect, report and coordinate returns for damaged/incorrect products, and then deliver/ unpack/ assemble/ install the furnishings when the client can recieve items. We will coordinate deliveries, returns, and installations with the receiving warehouse
Install- Provide onsite supervision in the installation and styling of all furnishings and art




